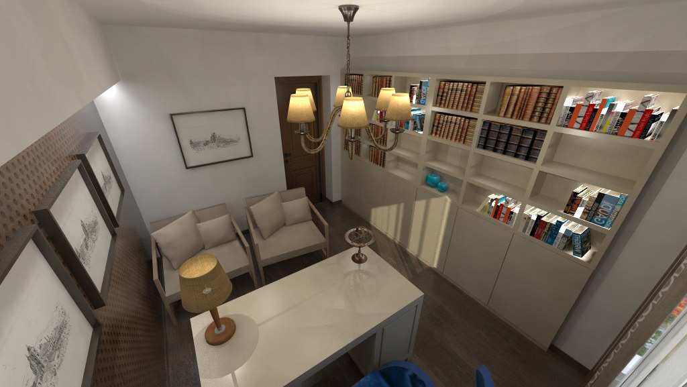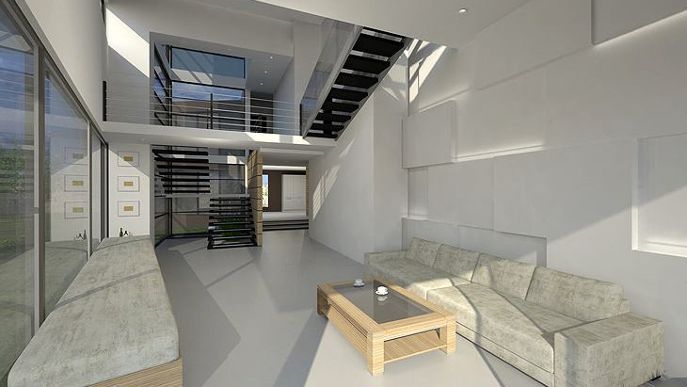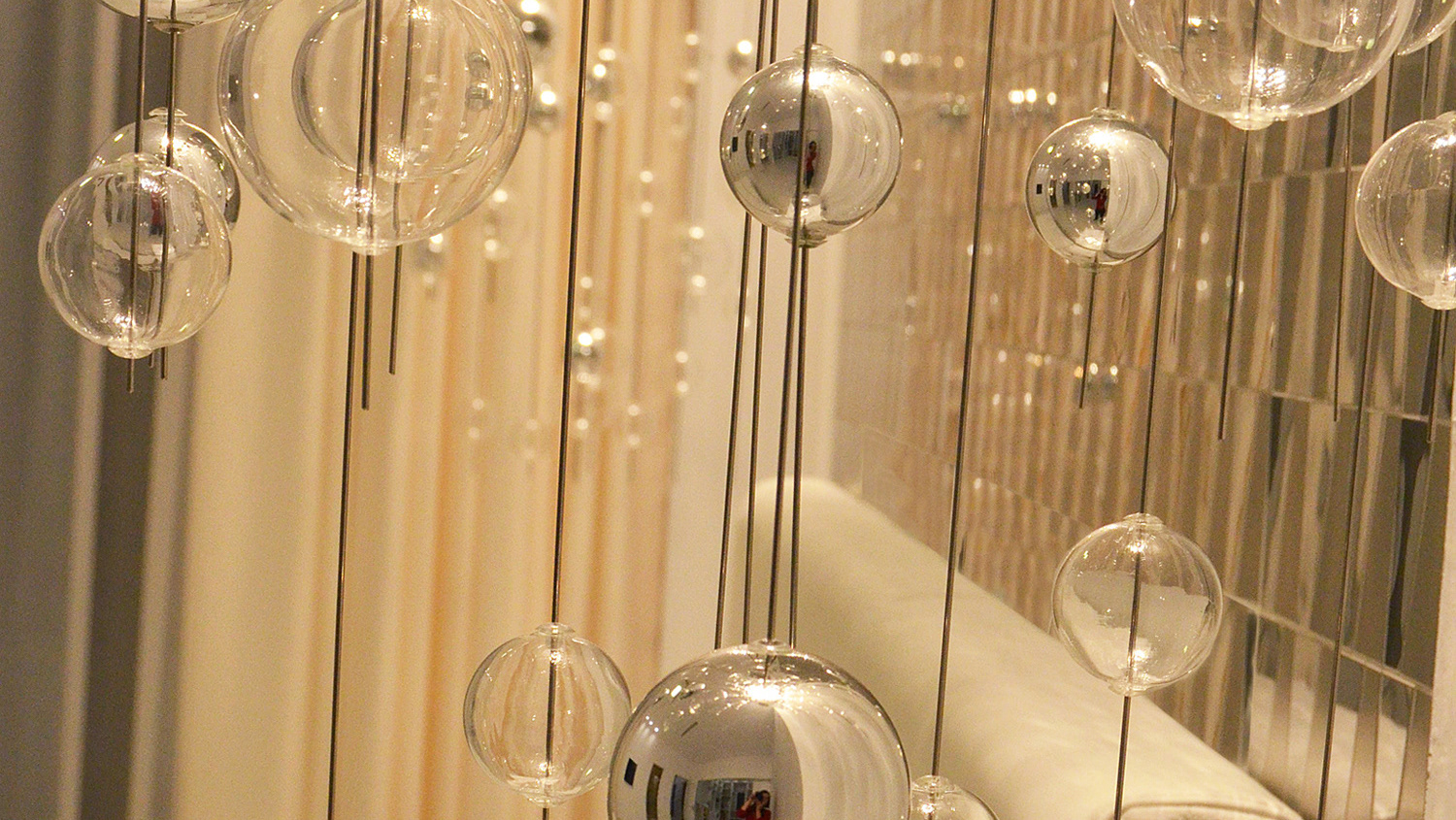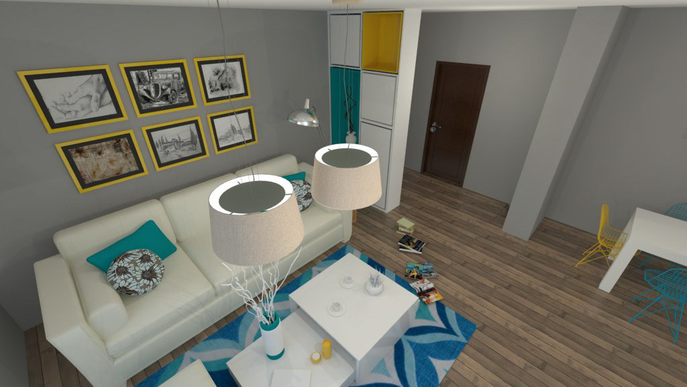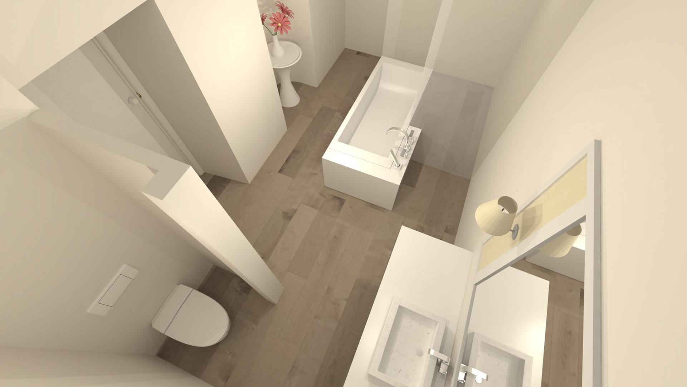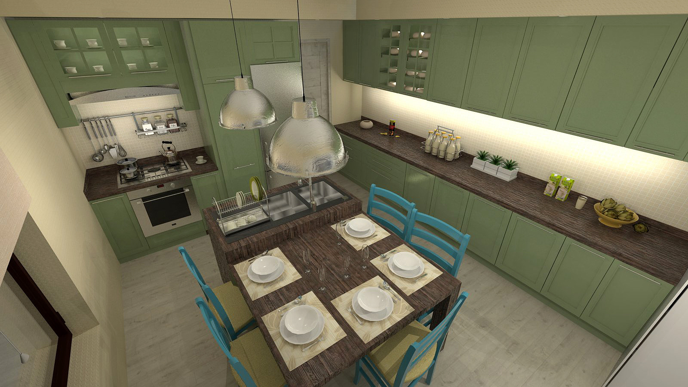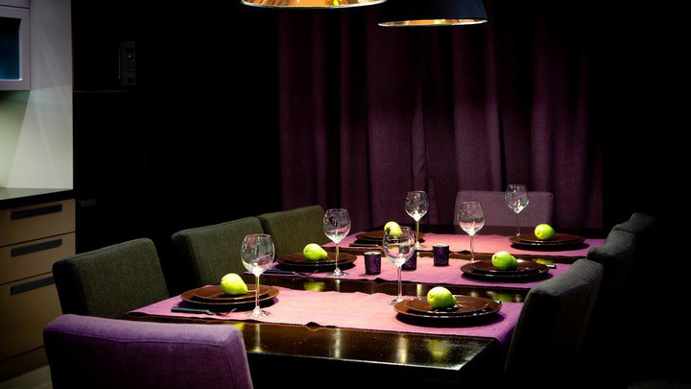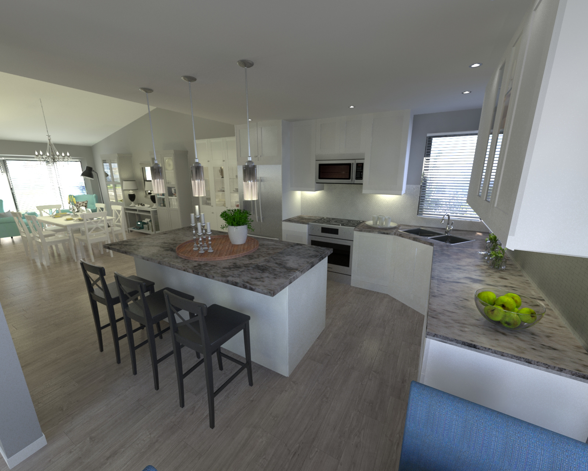
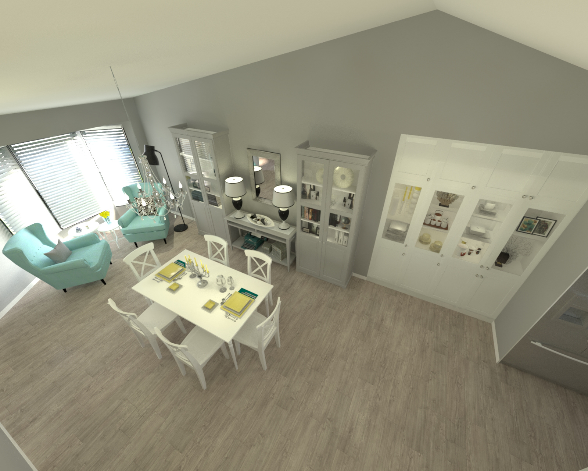
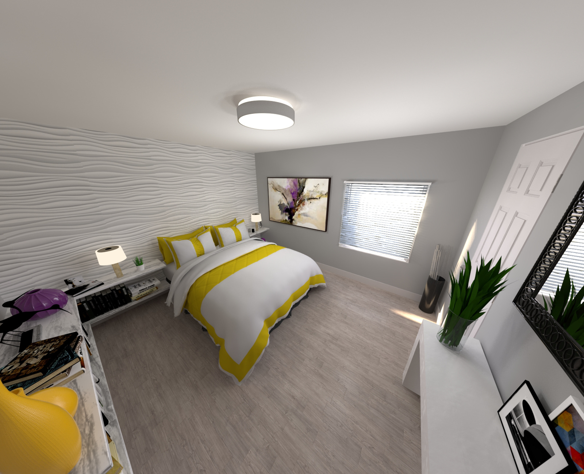
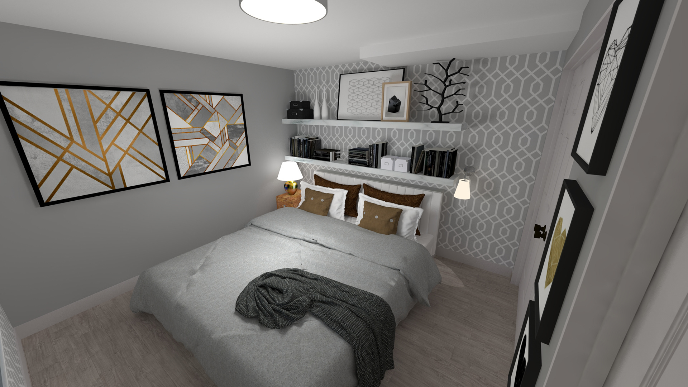
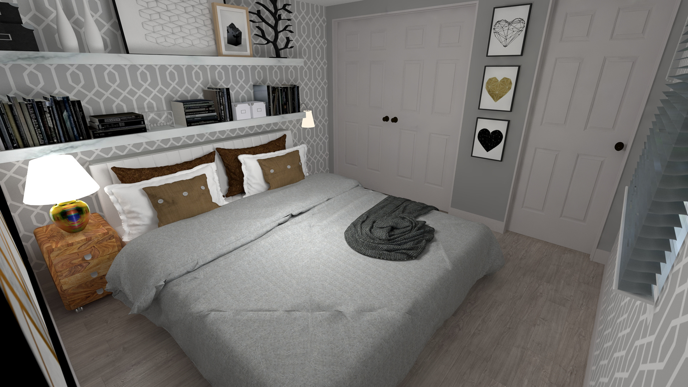
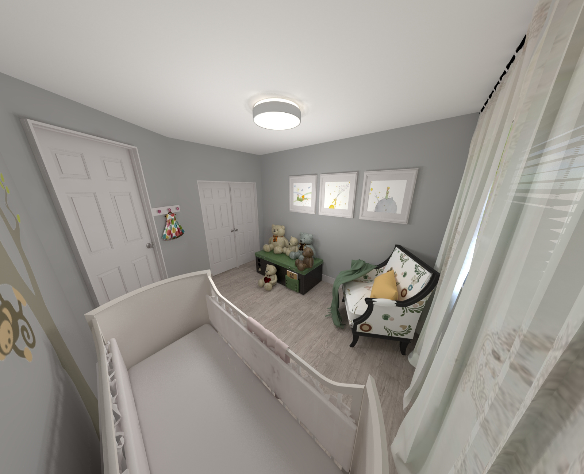
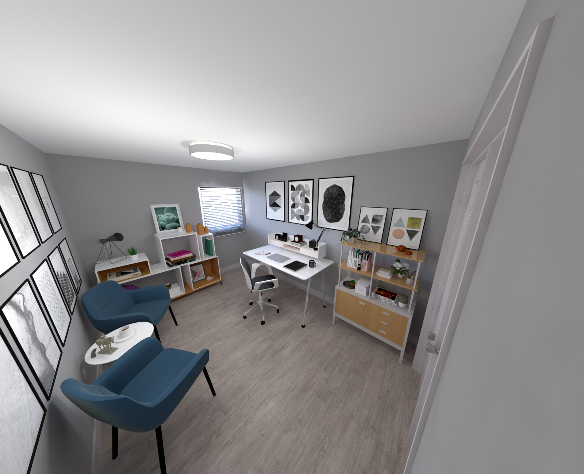
Family-Friendly Modern: Hawkwood Full Renovation
This Hawkwood home was ready for a new chapter — and we gave it one with a complete top-to-bottom renovation that turned a dated space into a bright, modern family retreat.
Our design process focused on functionality and flow while creating a home that feels warm, elegant, and full of personality.
Here’s how we approached it:
Open-Concept Living: The main floor was opened up to maximize natural light and create a seamless transition between kitchen, dining, and living areas.
Modern Kitchen Hub: A generous island, sleek cabinetry, and integrated lighting create a kitchen that’s as practical as it is stunning — a true heart of the home.
Cohesive Color Story: Soft greys and whites set a calm, contemporary backdrop, while pops of citrus yellow and teal bring playful energy and keep the spaces feeling fresh.
Bedrooms with Character: Each bedroom was given its own personality — from serene master suites with layered textures to cheerful, youthful spaces that inspire creativity.
Statement Walls & Art: Custom wall treatments and curated artwork add depth and give each room a distinct identity while maintaining overall harmony.
Dedicated Workspace: A bright, organized home office supports productivity while feeling inspiring and comfortable.
The result is a space that balances sophistication with livability — a house that works beautifully for everyday life while feeling polished enough to host and entertain.

