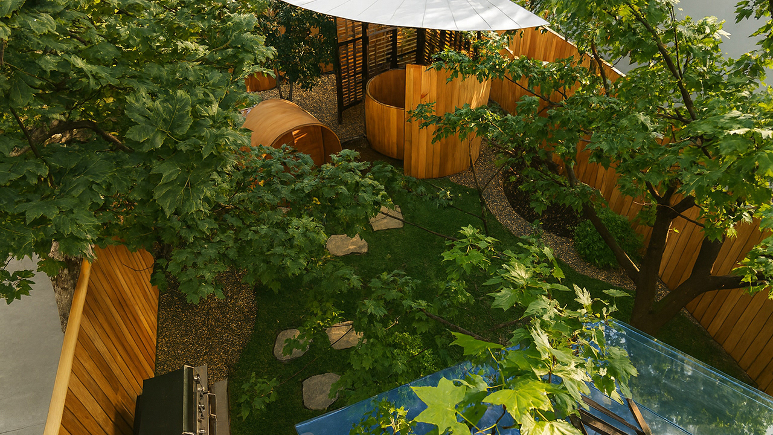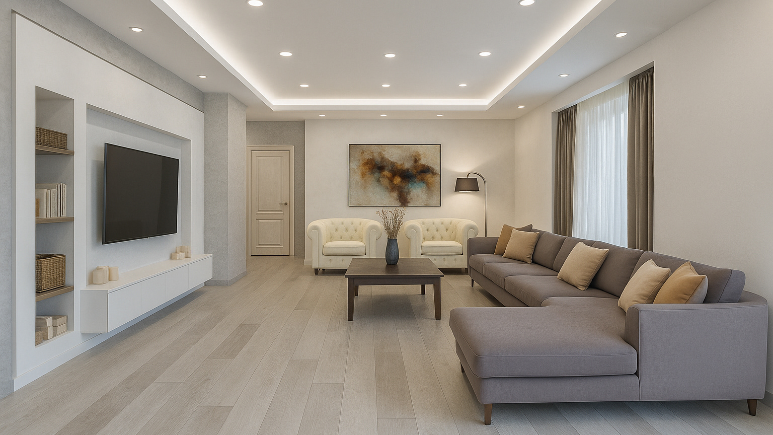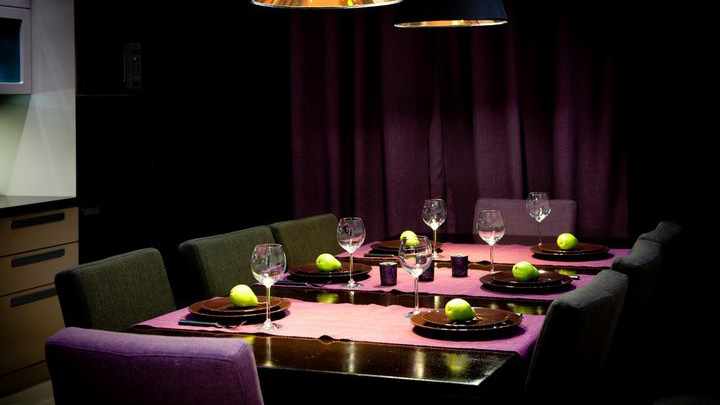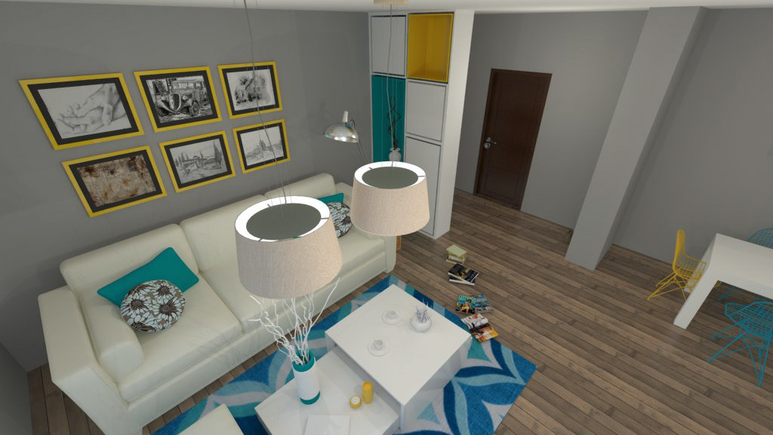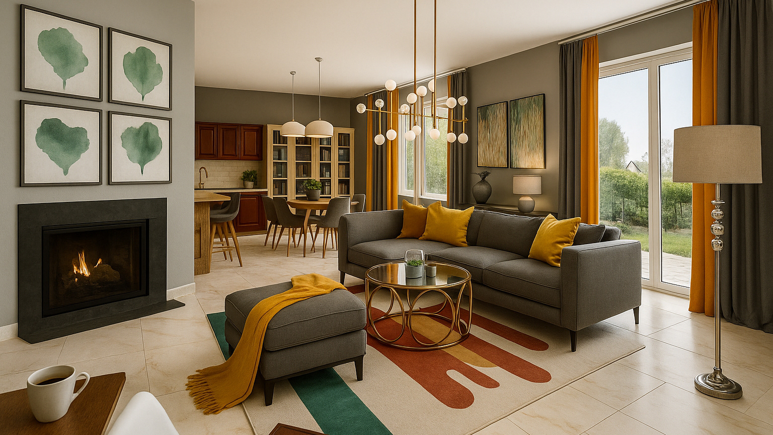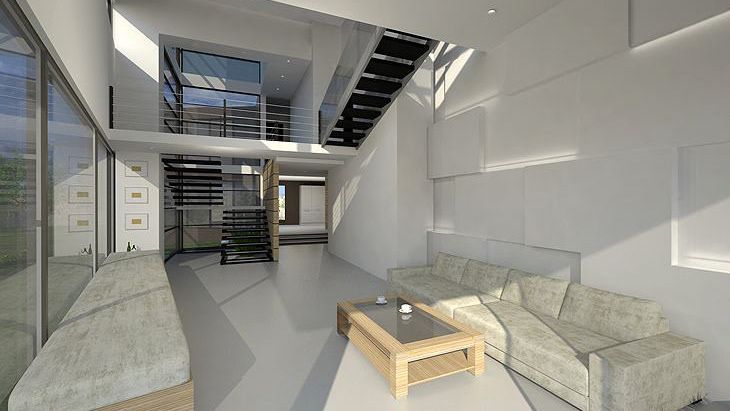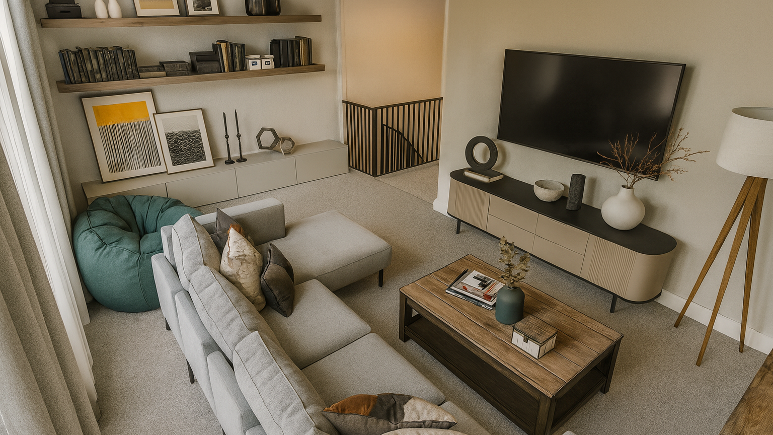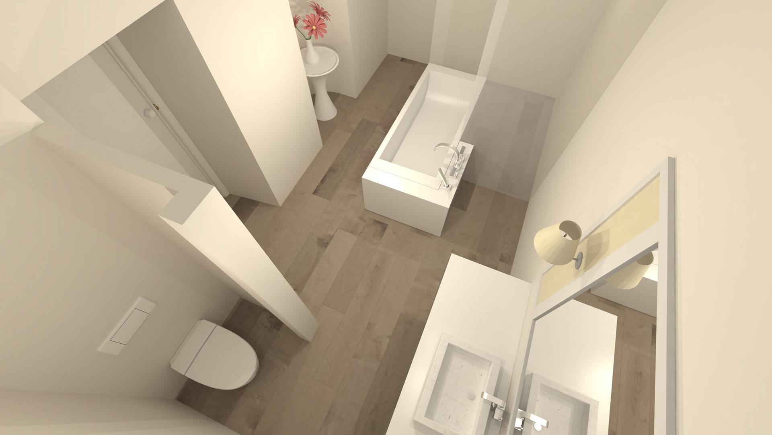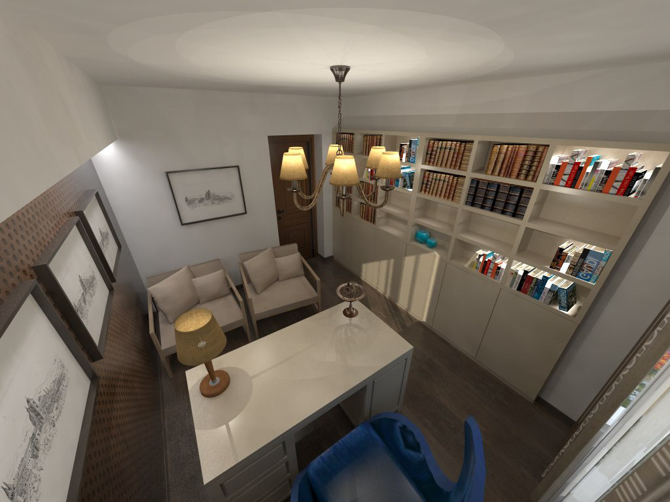
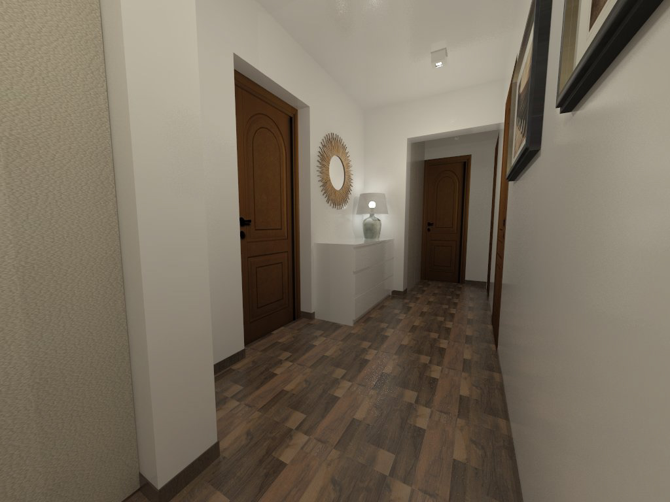
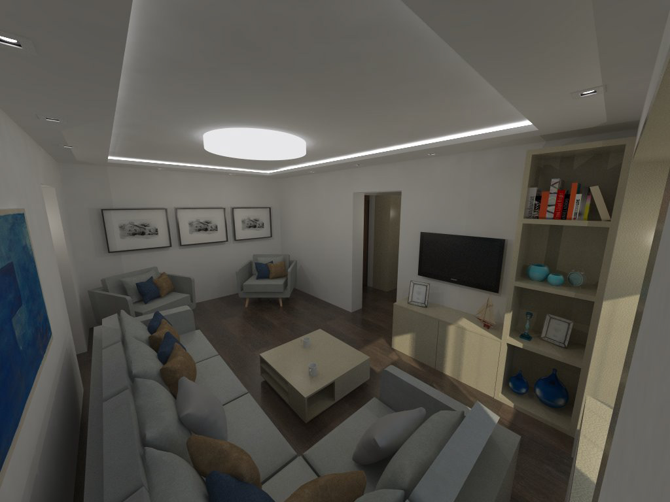
Refined Urban Residence
This project represents a balance of structure and serenity — a private residence designed for both focus and relaxation. The goal was to create interiors that feel confident and composed, yet entirely welcoming. Every room tells a story of quiet strength expressed through refined materials, tactile contrasts, and carefully orchestrated light.
The layout was reimagined to enhance natural flow and connection. By aligning the circulation and opening sightlines, each space now feels purposeful and intuitive. The home’s central axis leads fluidly from entry to living area, where light, proportion, and material transitions work together to create a sense of calm order.
Function guided every design decision. Each piece of furniture was placed with intention — to support comfort, encourage conversation, or frame a moment of pause. Storage solutions were fully integrated into the architecture, maintaining clean lines while maximizing usability. The result is a home that feels both elegant and efficient, without excess.
Materiality plays a starring role in defining the atmosphere. Dark wood floors ground the composition, while soft grey and beige tones layer a sense of quiet luxury. Subtle textures — linen drapes, matte wall panels, and brushed metal accents — add tactile warmth and depth. The palette feels modern but timeless, inviting and universally appealing.
Lighting design was approached with precision and empathy. Ambient light softens transitions between spaces, while directional fixtures accentuate artwork and textures. In the living room, layered lighting creates a sense of dimensionality; in the hallway, it guides movement gently; and in the bedroom, it shifts the tone to restful intimacy.
The living and dining zones were envisioned as shared environments for work, reading, and relaxation. Neutral seating upholstered in natural fabrics pairs with minimal cabinetry and open shelving, allowing art, books, and personal objects to infuse character. The atmosphere feels lived-in yet composed — professional, but never impersonal.
In the private quarters, tranquility takes center stage. The bedroom combines understated geometry with soft contrasts — a white bed frame framed by warm wood panels and light-diffusing curtains. This balance of structure and softness reflects a philosophy of modern living that values presence and rest as much as productivity.
The bathroom, though compact, was treated with the same design rigor. Warm porcelain tones, a simple vanity, and integrated lighting form a cohesive, tranquil space. Every line is intentional, creating an impression of order and clarity even in the smallest details.
From above, the plan reveals its harmony: distinct zones that remain visually and spatially connected. Each area transitions smoothly into the next, supported by consistent flooring, repeated textures, and coherent lighting strategy. It’s a home designed for real life — adaptable, expressive, and composed.
Ultimately, this project embodies the spirit of inclusive sophistication. It feels confident yet approachable, tailored yet relaxed — a refined urban residence for anyone who values clarity, comfort, and timeless design. Masculine in strength, human in warmth, and universal in appeal.
(Kitchen is work in progress)
(Kitchen is work in progress)

