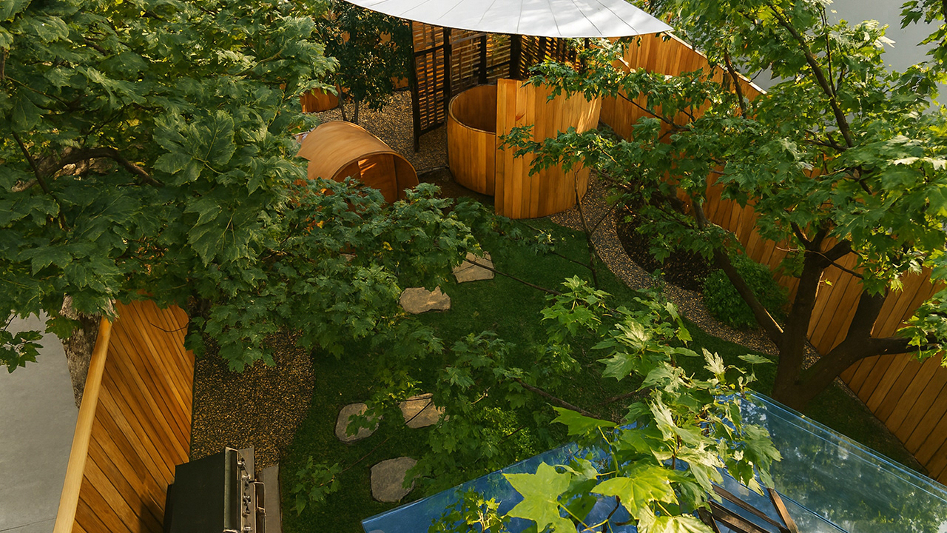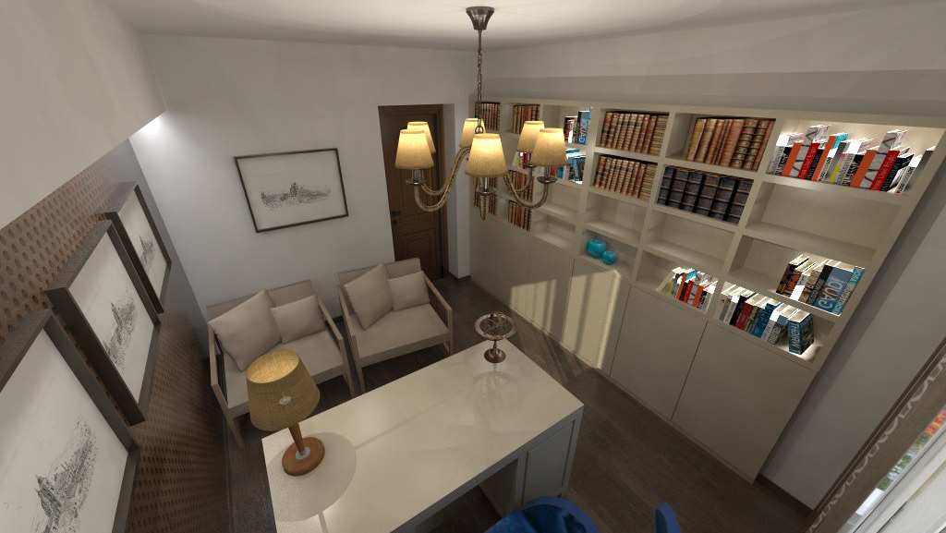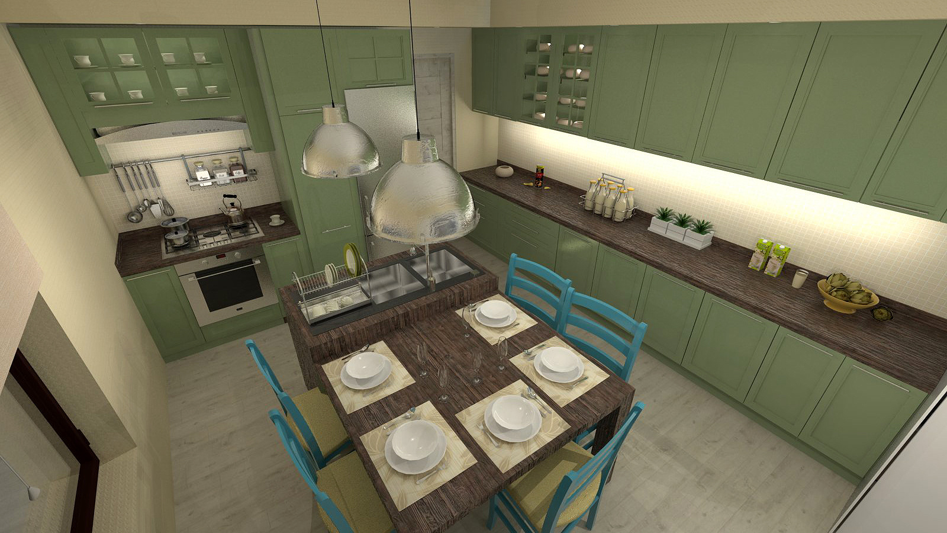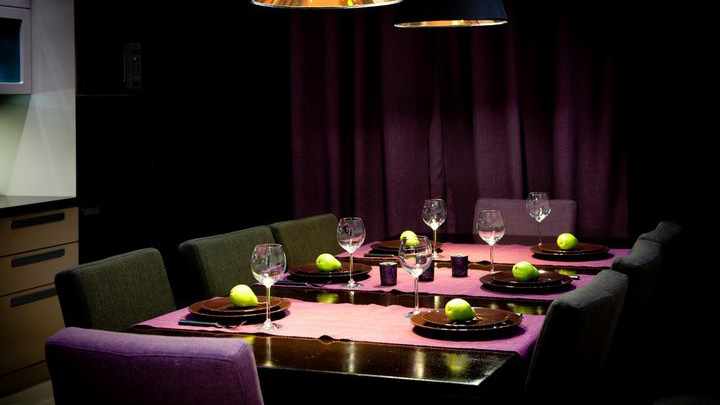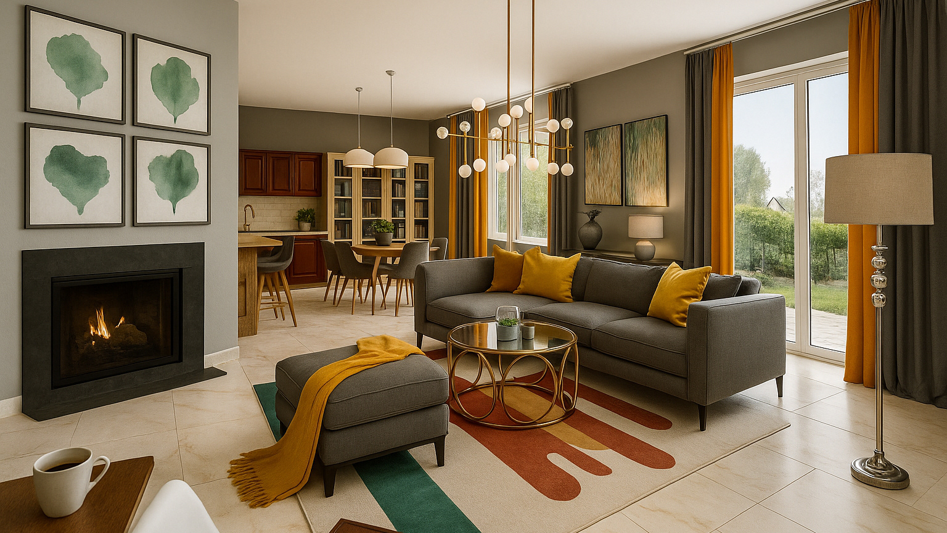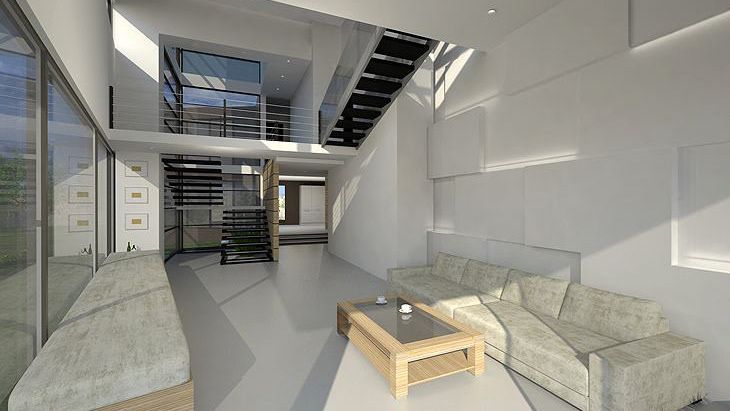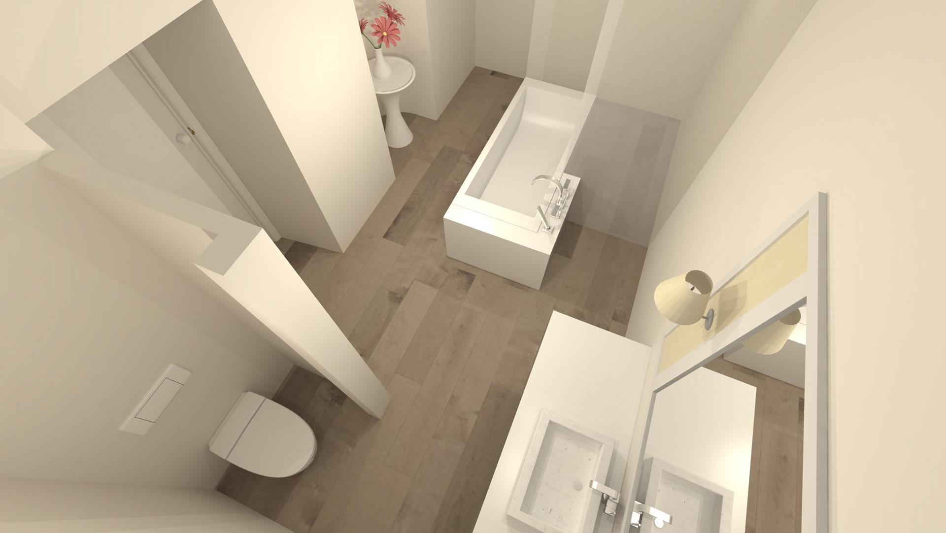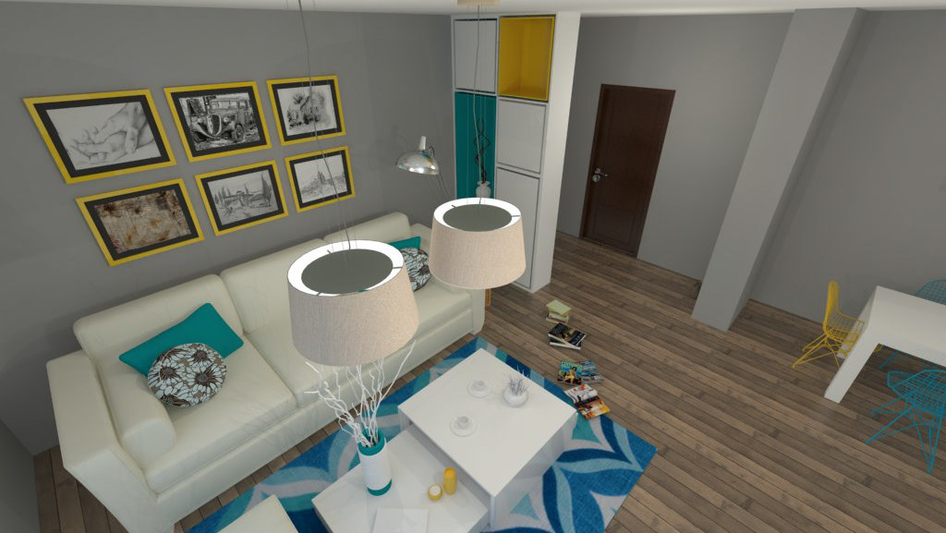Family-Friendly Modern: Hawkwood Full Renovation
This Hawkwood residence was ready for a new chapter — and we redefined it from the ground up with a full-scale renovation that transformed a dated layout into a light-filled, contemporary family retreat. The design vision embraced both practicality and beauty, turning everyday living into a calm, inspired experience.
Our goal was to create a cohesive environment that feels timeless yet full of character — a home where elegant simplicity meets comfort and livability. The result is a space that reflects balance: open yet intimate, refined yet inviting, stylish yet family-oriented.
Open-Concept Living
The main floor was reimagined to emphasize openness, light, and continuity. Walls were removed to create a fluid relationship between kitchen, dining, and living areas, allowing natural light to pour through uninterrupted. The resulting space feels expansive yet grounded — perfect for family life and effortless entertaining. The subtle tonal transitions between materials guide the eye through each zone, ensuring every angle feels connected.
Open-Concept Living
The main floor was reimagined to emphasize openness, light, and continuity. Walls were removed to create a fluid relationship between kitchen, dining, and living areas, allowing natural light to pour through uninterrupted. The resulting space feels expansive yet grounded — perfect for family life and effortless entertaining. The subtle tonal transitions between materials guide the eye through each zone, ensuring every angle feels connected.
Modern Kitchen Hub
The kitchen, once enclosed and dated, now serves as the heart of the home — a functional showpiece defined by crisp white cabinetry, statement pendant lighting, and generous work surfaces. The oversized island provides both casual seating and a natural gathering point, while layered lighting enhances the marble-inspired countertops and subtle textures. Clean geometry and soft contrast establish a fresh, modern rhythm that complements the home’s architecture.
Dining & Social Flow
The dining area was designed as both a visual anchor and a social centerpiece. Neutral foundations are accented by light teal tones and warm metallic details, creating a sense of effortless elegance. Statement lighting adds sculptural character above the table, while the integration of built-in storage ensures practicality without compromising aesthetic clarity. The continuity of flooring and finishes reinforces flow and cohesion across spaces.
The dining area was designed as both a visual anchor and a social centerpiece. Neutral foundations are accented by light teal tones and warm metallic details, creating a sense of effortless elegance. Statement lighting adds sculptural character above the table, while the integration of built-in storage ensures practicality without compromising aesthetic clarity. The continuity of flooring and finishes reinforces flow and cohesion across spaces.
Cohesive Color Story
The color palette builds harmony across all levels: soft greys and whites form a calm, contemporary canvas, while accents of citrus yellow, teal, and natural wood introduce a sense of freshness and optimism. Each hue was chosen for its emotional tone — bright but not loud, uplifting without overpowering. The result is a home that feels consistently serene yet joyfully alive.
The color palette builds harmony across all levels: soft greys and whites form a calm, contemporary canvas, while accents of citrus yellow, teal, and natural wood introduce a sense of freshness and optimism. Each hue was chosen for its emotional tone — bright but not loud, uplifting without overpowering. The result is a home that feels consistently serene yet joyfully alive.
Bedrooms with Character
Each bedroom was curated as a personal retreat. The master suite exudes tranquility through layered textiles, gentle lighting, and a subtle mix of textures. The guest and children’s rooms each tell their own story — from golden geometric patterns and warm grey bedding to playful nursery motifs and soft daylight filtering through sheer drapery. Every detail contributes to a balance of comfort, personality, and design intent.
Each bedroom was curated as a personal retreat. The master suite exudes tranquility through layered textiles, gentle lighting, and a subtle mix of textures. The guest and children’s rooms each tell their own story — from golden geometric patterns and warm grey bedding to playful nursery motifs and soft daylight filtering through sheer drapery. Every detail contributes to a balance of comfort, personality, and design intent.
Statement Walls & Art
Texture and pattern play a defining role throughout. From the fluid 3D wall panels in the master bedroom to the geometric wallpaper and curated art compositions in the secondary bedrooms, each wall becomes a visual narrative. Framed artwork, metallic accents, and abstract prints add depth and visual rhythm, enriching the home’s modern yet timeless personality.
Texture and pattern play a defining role throughout. From the fluid 3D wall panels in the master bedroom to the geometric wallpaper and curated art compositions in the secondary bedrooms, each wall becomes a visual narrative. Framed artwork, metallic accents, and abstract prints add depth and visual rhythm, enriching the home’s modern yet timeless personality.
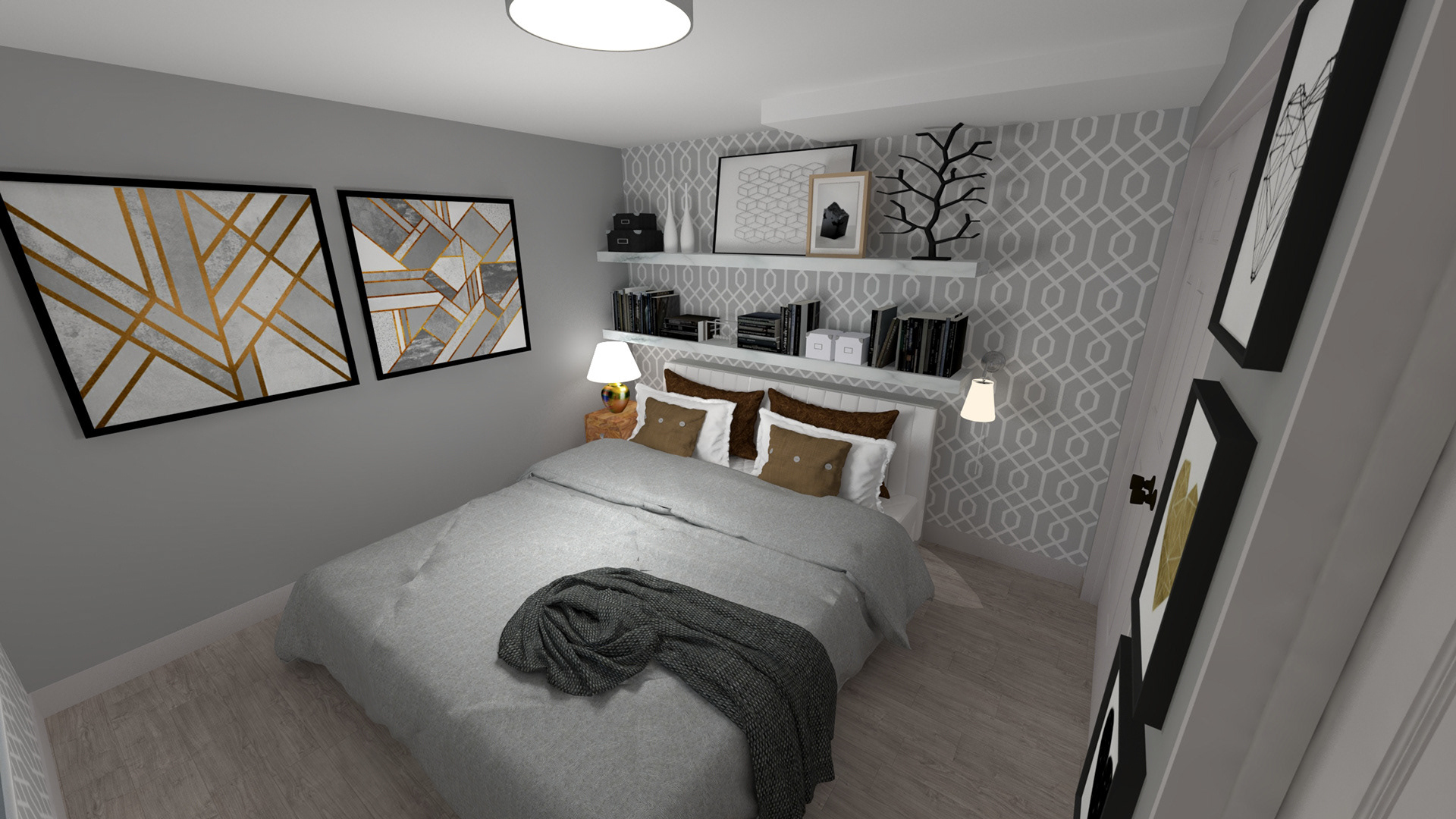
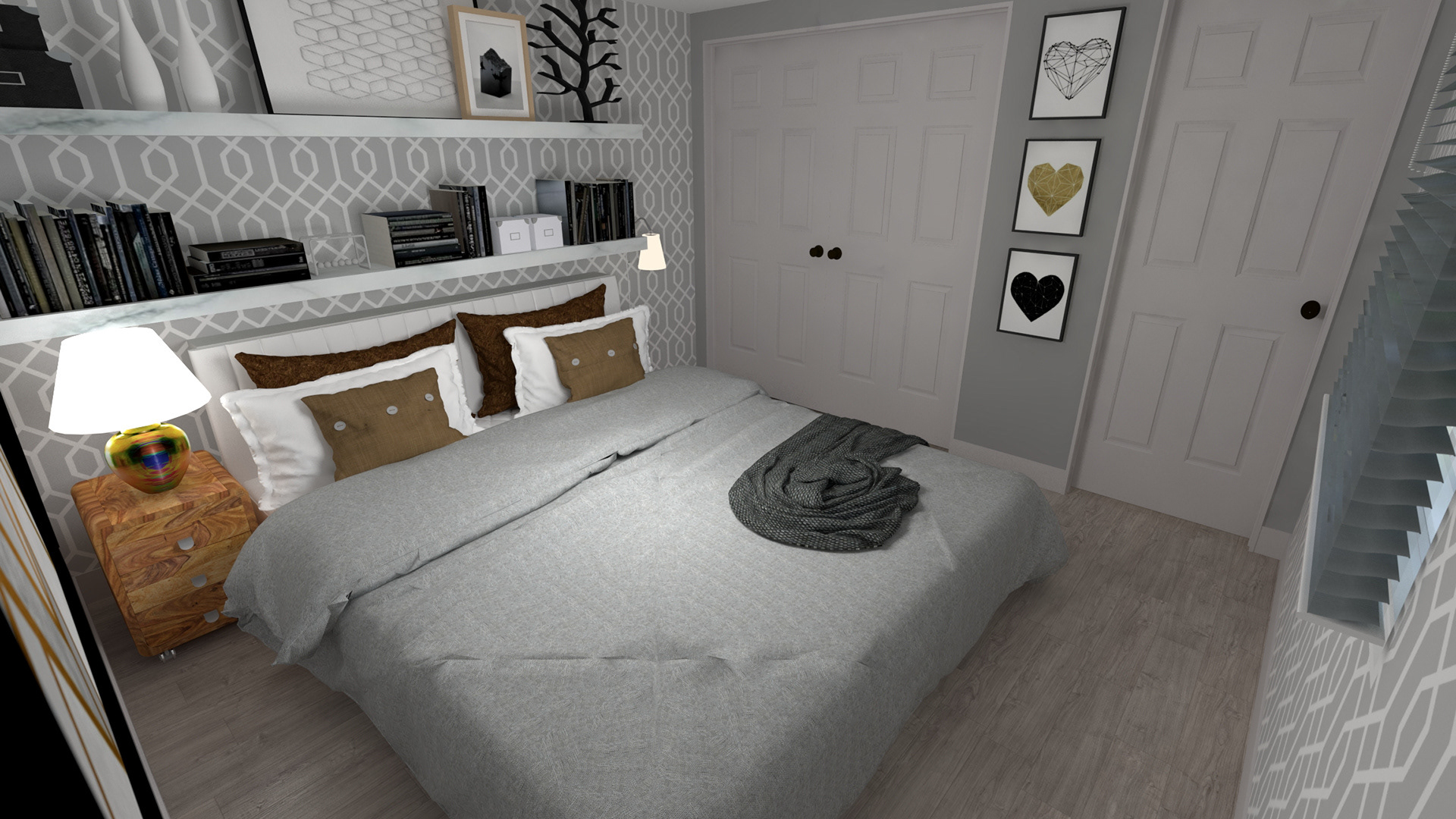
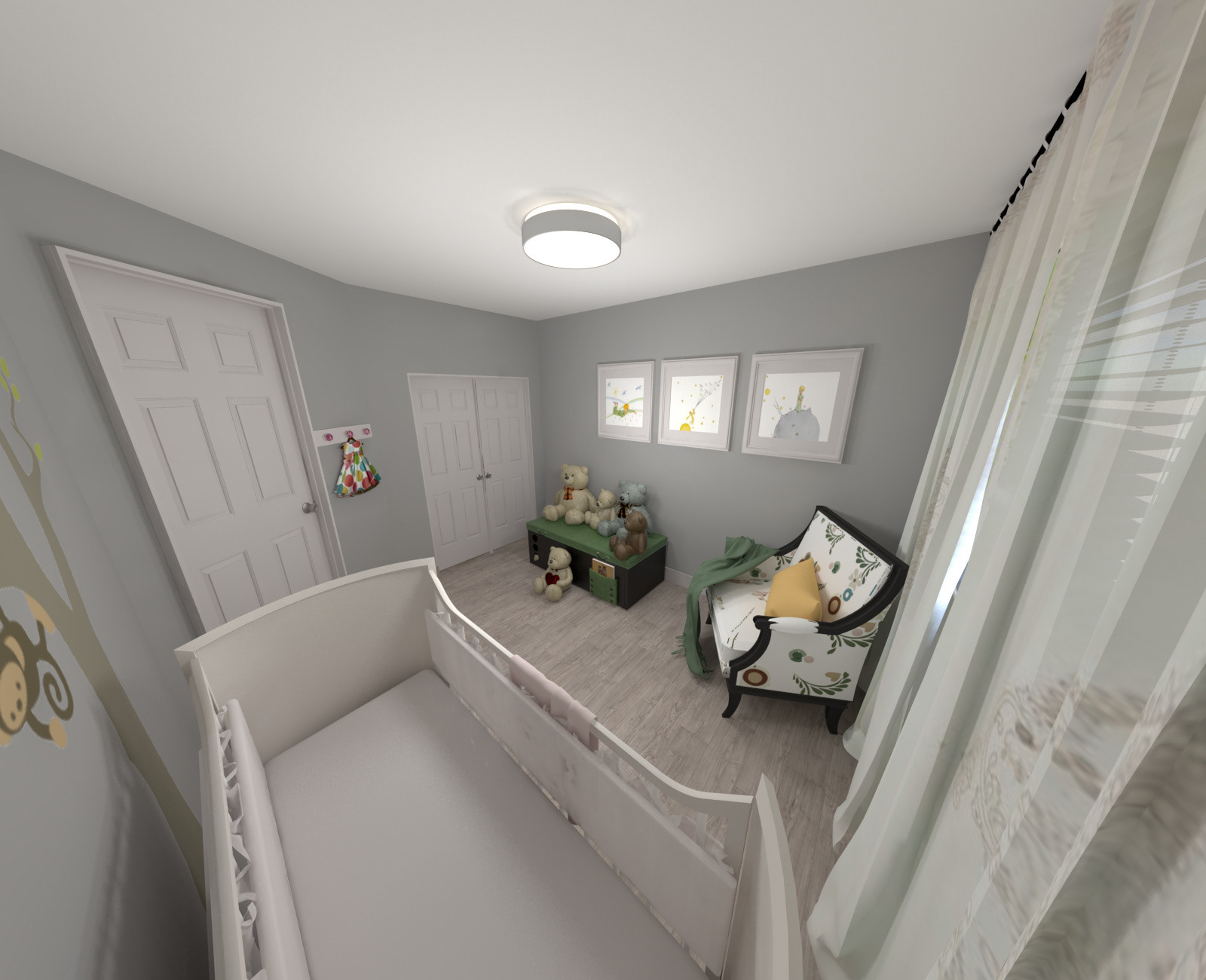
Dedicated Workspace
The home office was crafted as a bright, inspiring environment designed for focus and creativity. Neutral surfaces provide clarity, while art prints and contemporary furniture add visual interest. The layout supports both productivity and relaxation, featuring a mix of open shelving, soft seating, and tactile materials that elevate everyday work.
The home office was crafted as a bright, inspiring environment designed for focus and creativity. Neutral surfaces provide clarity, while art prints and contemporary furniture add visual interest. The layout supports both productivity and relaxation, featuring a mix of open shelving, soft seating, and tactile materials that elevate everyday work.
Layered Lighting & Ambience
Throughout the home, lighting was carefully layered to emphasize architecture and mood. Ceiling fixtures, sconces, and under-cabinet lights define zones while maintaining warmth and intimacy. The result is a home that adapts gracefully from day to evening — luminous and energetic by day, calm and atmospheric by night.
Throughout the home, lighting was carefully layered to emphasize architecture and mood. Ceiling fixtures, sconces, and under-cabinet lights define zones while maintaining warmth and intimacy. The result is a home that adapts gracefully from day to evening — luminous and energetic by day, calm and atmospheric by night.
The Result
This Hawkwood transformation captures the essence of family-friendly modern living — a design that celebrates simplicity, cohesion, and joy in the details. Every element serves both beauty and function, creating a home that feels tailored yet welcoming, stylish yet enduring. It’s a space designed not just to be admired, but to be lived in — a perfect blend of refinement, personality, and heart.
This Hawkwood transformation captures the essence of family-friendly modern living — a design that celebrates simplicity, cohesion, and joy in the details. Every element serves both beauty and function, creating a home that feels tailored yet welcoming, stylish yet enduring. It’s a space designed not just to be admired, but to be lived in — a perfect blend of refinement, personality, and heart.

