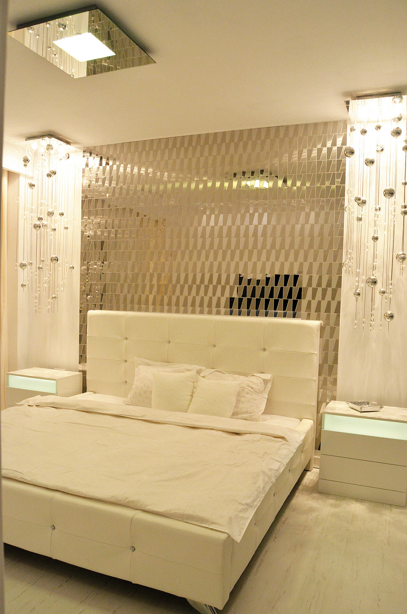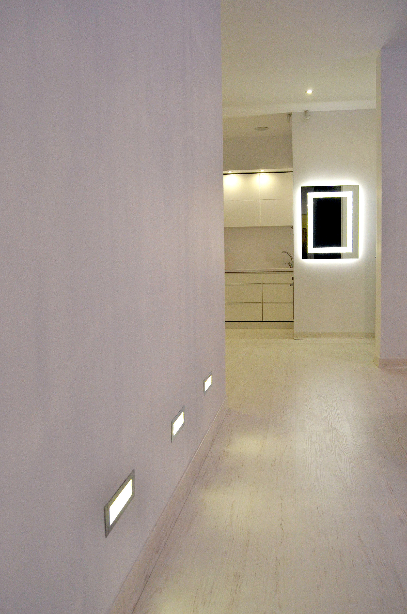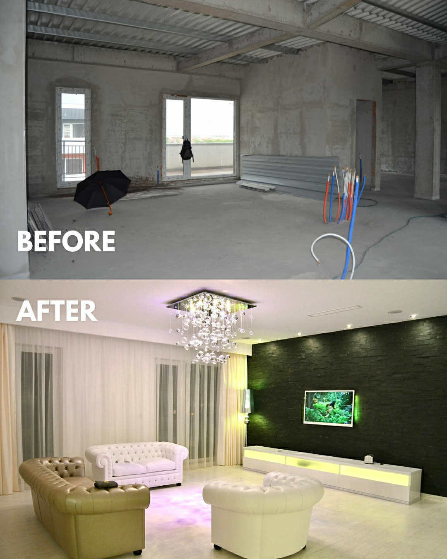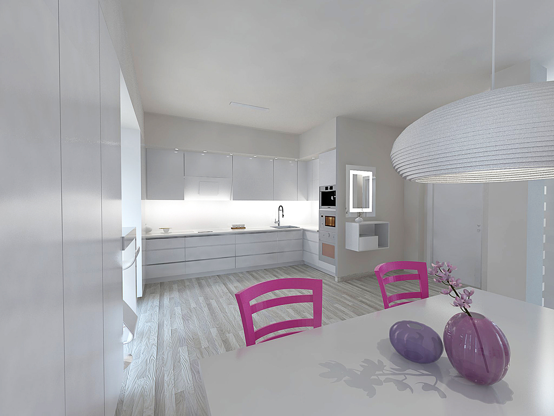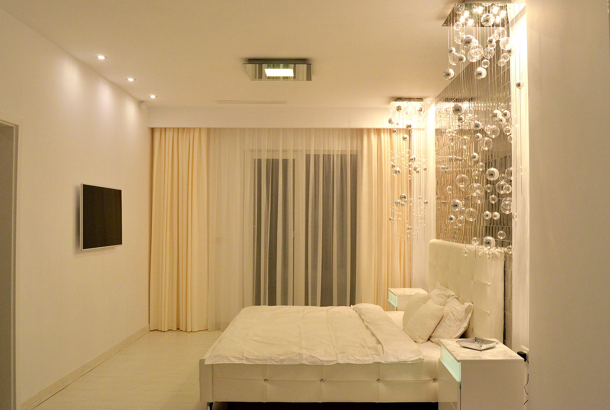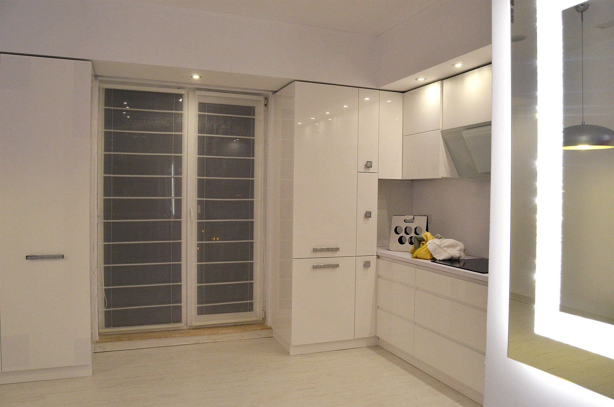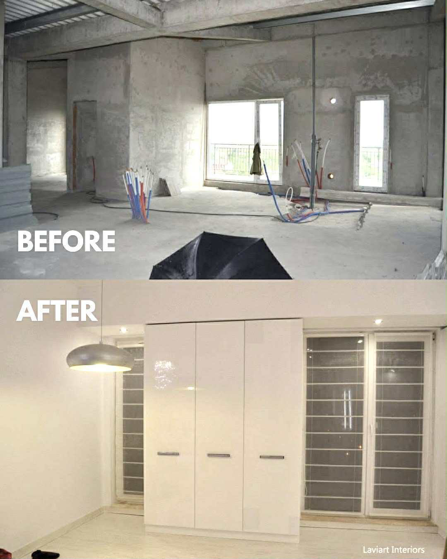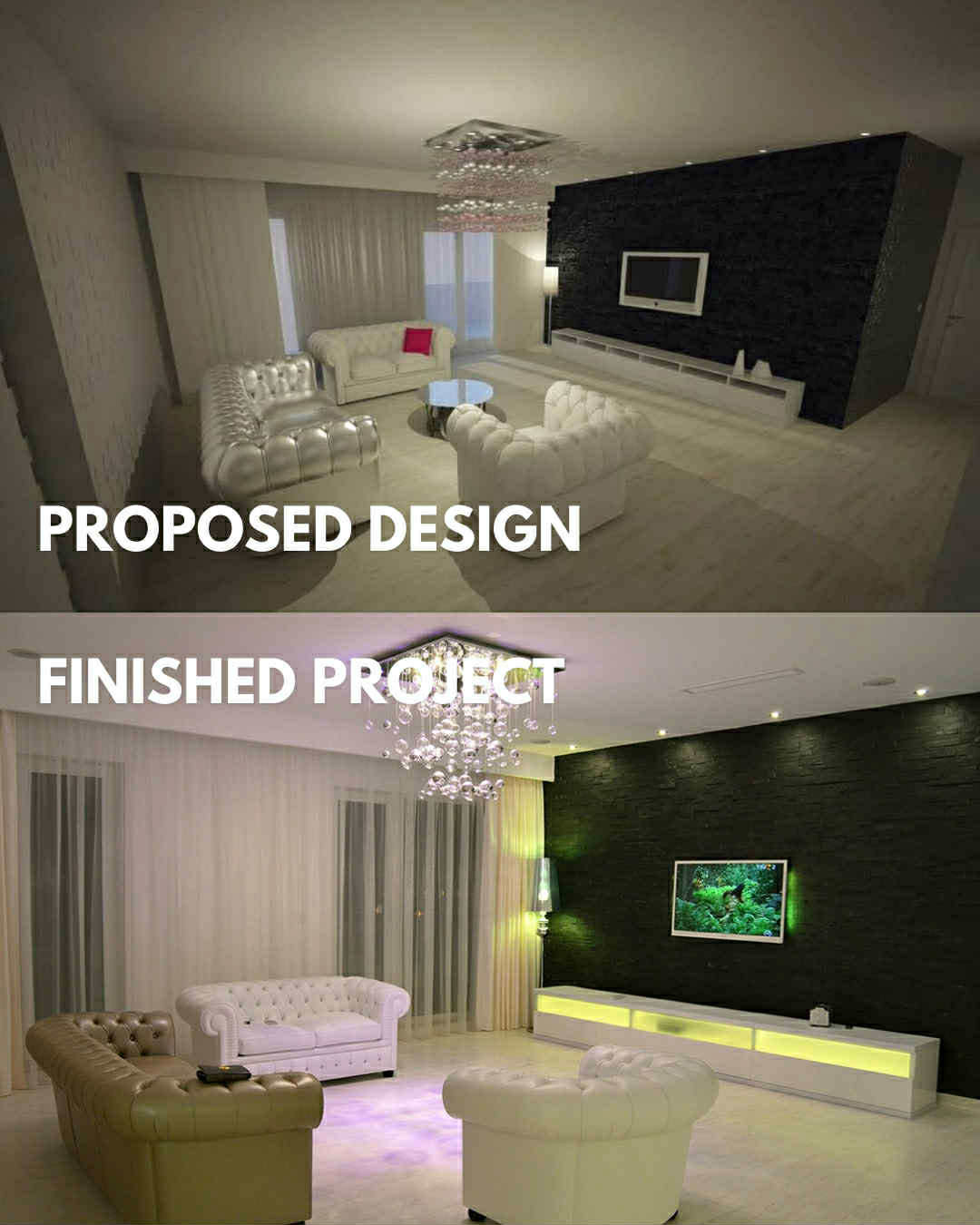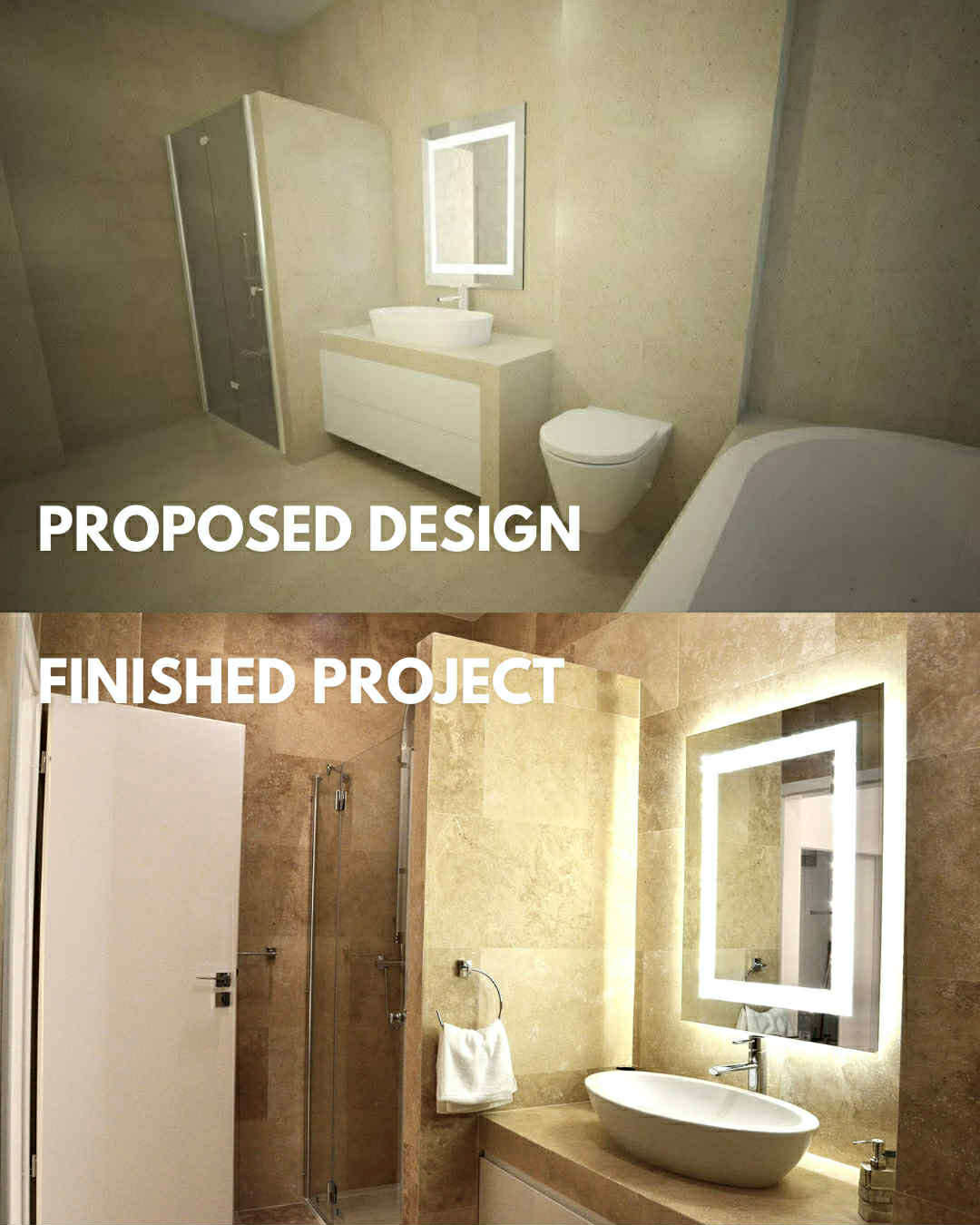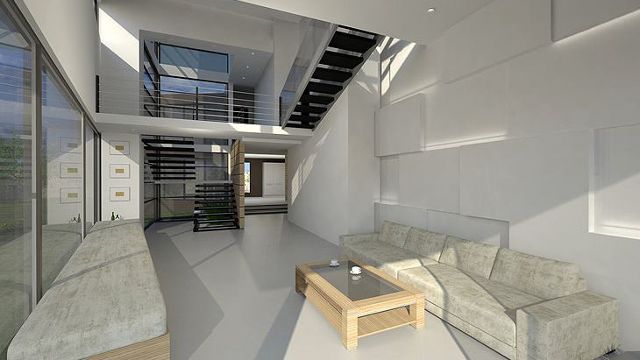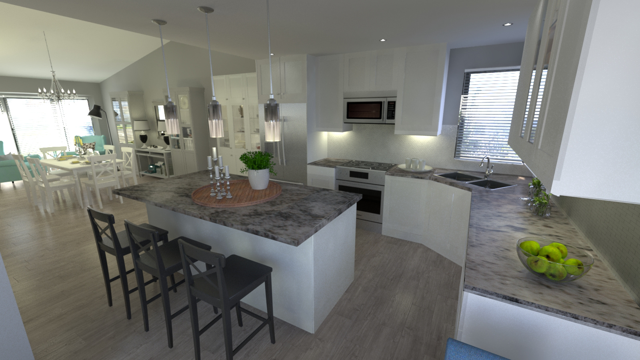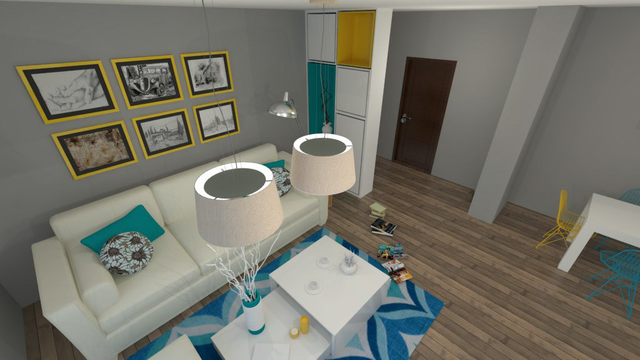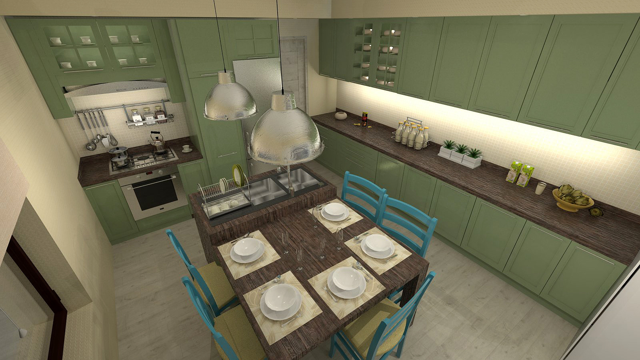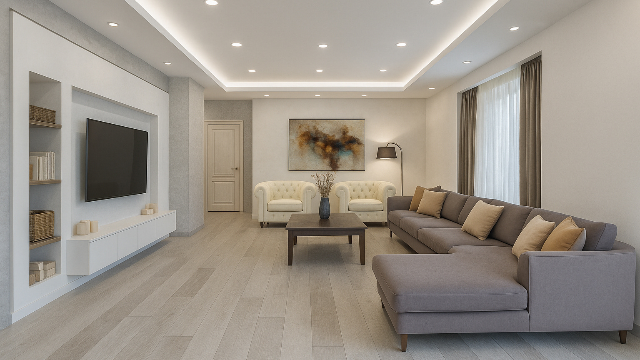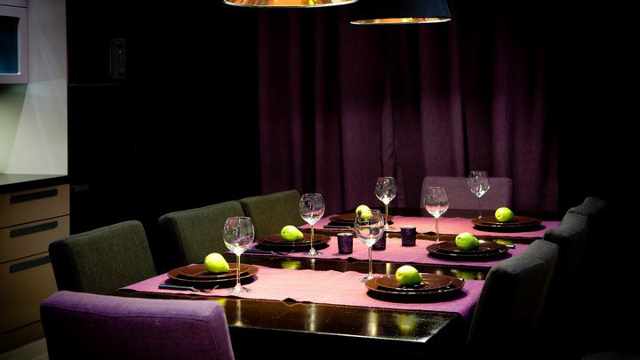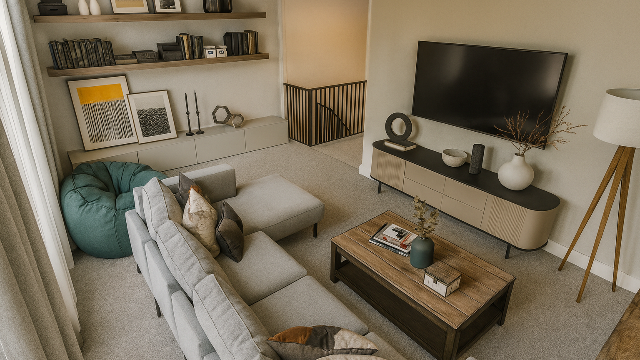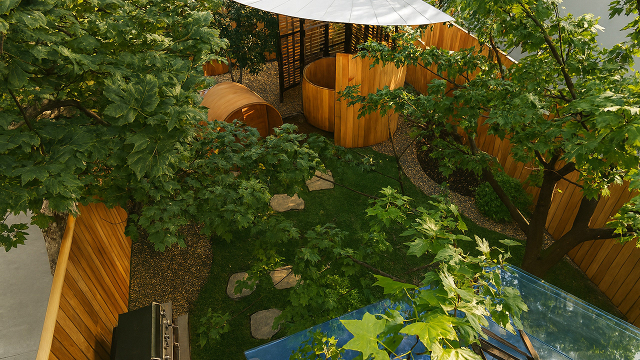“Working with Laviart Interiors was the most wonderful experience I’ve ever had. They are people of great integrity and remarkable expertise. They listened carefully to my wishes, and with their vision and experience, they created a truly fabulous home — the penthouse of my dreams, in a luxurious and glamorous style.
I warmly recommend them to anyone who wishes to turn their dream house into reality.”
— Paula S - Penthouse Owner
I warmly recommend them to anyone who wishes to turn their dream house into reality.”
— Paula S - Penthouse Owner
When Paula reached out to us, her penthouse was still in the early construction stage — completely unfinished. She shared her vision and aesthetic aspirations with remarkable clarity. From the very beginning, it was evident that she desired a refined, contemporary space that would reflect both her personality and lifestyle.
Among her priorities were an open-concept kitchen with fully integrated appliances, the automation of the entire residence through efficient smart-home solutions, and a focus on comfort and security. She envisioned a minimalist design, subtly infused with touches of fuchsia to add energy and individuality.
The project also required underfloor heating, two bathrooms — including a master ensuite — a main bedroom, a nursery, and a generous dressing room. With these goals in mind, our team began developing a concept that would merge functional precision with soft, modern elegance.
Because the space was still at a blank-slate stage, we were able to shape not only the layout and furniture flow but also essential architectural systems: acoustic insulation, HVAC routes, and complete electrical planning — from lighting circuits to ventilation and sound distribution. This holistic control allowed us to integrate design and technology seamlessly.
Although the apartment’s footprint was moderate, the open layout and continuous flooring enhanced the perception of space and light. The result is a calm, balanced environment that feels both expansive and intimate, reflecting Paula’s personality — strong yet refined.
Material selection played a key role in defining the character of the penthouse. Natural travertine and black stone create striking contrasts, while soft fabrics, warm lighting, and delicate textures bring serenity. The dark feature wall in the living area anchors the space with sophistication, complemented by the light, almost ethereal tones of the surrounding interiors.
Decorative elements were chosen with precision: crystal chandeliers, reflective glass panels, and subtle metallic accents lend a quiet glamour without disturbing the minimalist composition. Every surface, line, and volume was considered to maintain harmony and rhythm.
The continuity of the flooring across all rooms ensures a visual unity, while the careful balance of matte and glossy finishes introduces depth and modern luxury. Functional zones transition naturally, connected through light and color rather than partitions.
Lighting was treated as an architectural element — a dialogue between direct and ambient sources. LED accents highlight textures, while soft diffused light enhances the calm, spa-like atmosphere. The overall result is a composition that feels alive, breathing through luminosity and transparency.
Ultimately, Paula’s Penthouse represents an encounter between Nordic clarity and metropolitan sophistication. It’s a home that balances elegance with practicality, minimalism with emotion — a serene sanctuary tailored for modern living.
